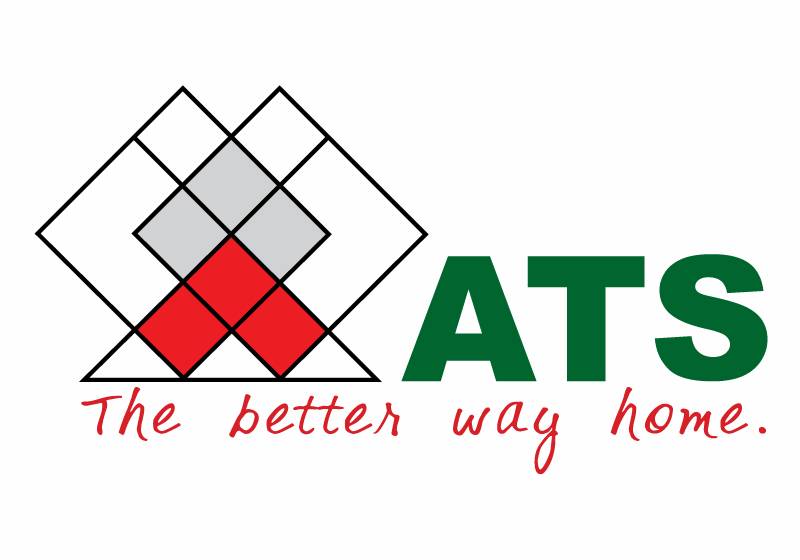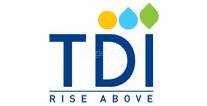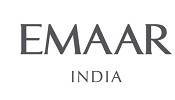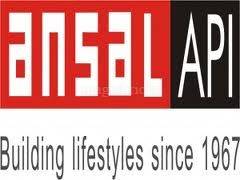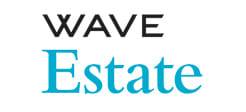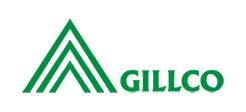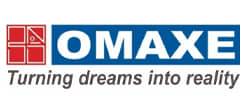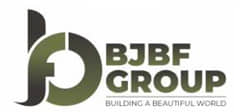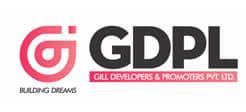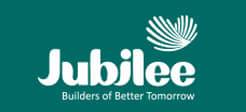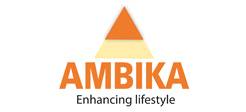Property Details
350
Description
DLF The Valley Gardens
House -
Quick overview of DLF The Valley Gardens
Positioned at well connected locality Sector 3, DLF The Valley Gardens is an aesthetically built project of Panchkula. The prices of this meticulously planned DLF The Valley Gardens project lie in the range of Rs. 3. 20 Cr – 3. 50 Cr. Spread over a vast area of 34 Acre, the project is a well-established one. The project features a total of 644 units that are well-ventilated.
It is a wonderfully crafted Residential property that is likely to impress you. The units of this property are Under Construction. The project offers property options such as Flat which are unparalleled and value for money. The property offers units in different configurations and sizes as 4 BHK Flat (3700. 0 Sq. Ft. – 4518. 0 Sq. Ft. ). The launch date of this much awaited project is 01 August 2022. The project is available for possession from 01 October 2026.
DLF The Valley Gardens’s commencement certificate has not been granted. not granted is the status of the occupancy certificate of this project. DLF The Valley Gardens is a high-quality yet affordable residential project by DLF Homes Panchkula Pvt Ltd. You can enjoy the best facilities and amenities at DLF The Valley Gardens, such as Power Back Up, Piped Gas, Maintenance Staff, Visitor Parking, Air Conditioned, Water Storage, Security, Reserved Parking, Park, Lift. Strategically located, the complete address of this project is THE VALLEY GARDENS AT SECTOR-3, VILLAGE BHAGWANPUR, TEHSIL KALKA, DISTRICT PANCHKULA, HARYANA 134107. The project’s pin code is 134107. At DLF The Valley Gardens, you can enjoy a modern lifestyle as all conveniences are easily available.
DLF The Valley Gardens Floor Plan
To get an idea of the space covered, layout and room sizes, browsing through the floor plan would help. DLF The Valley Gardens boasts of having 1 configurations available in 2 types of immaculately designed layouts. The 4 BHK Flat comes with a multitude of size options such as 3700 and 4518 sq. ft super area. There are well-laid out balconies and modern bathrooms with all these configurations. You can view various layouts across different units sizes of DLF The Valley Gardens on Magicbricks
DLF The Valley Gardens Brochure
You can get all details of DLF The Valley Gardens by downloading their PDF brochure here. The brochure is accessible from the top right end of the page, under the link ‘Download Brochure’The brochure of DLF The Valley Gardens can easily be downloaded by providing your name, contact number and email address.
DLF The Valley Gardens Address
The DLF The Valley Gardens is strategically located at THE VALLEY GARDENS AT SECTOR-3, VILLAGE BHAGWANPUR, TEHSIL KALKA, DISTRICT PANCHKULA, HARYANA 134107, 134107.
Top Amenities
- Jogging and Strolling Track
- Power Back Up
- Lift
- Security
- Park
- Reserved Parking
- Visitor Parking
- Maintenance Staff
- Piped Gasy
- Rain Water Harvesting
- Water Storage
- Air Conditioned
- Kids play area
Specifications
LIVING, DINING, LOBBY, PASSAGE
- Floor: Marble
- Walls: Acrylic Emulsion/OBD
- Celing : Acrylic Emulsion/OBD
- BEDROOMS
- Floor : Laminated Wooden Flooring
- Walls: Acrylic Emulsion/OBD
- Celing : Acrylic Emulsion/OBD
- Wardrobes: Modular Wardrobes of Standard Make
KITCHEN
- Walls : Tiles up-to 2′ above Counter & Acrylic Emulsion paint in the balance area
- Floor : Anti-skid Tiles
- Celing : Acrylic Emulsion/OBD
- Counter : Granite / Synthetic Stone
- Fittings / Fixtures : CP fittings , SS Sink, Exhaust Fan
- Kitchen Appliances: Modular Kitchen with Hob , Chimney, Oven, Microwave, Dishwasher, Refrigerator, Washing Machine (on the balcony) of standard make
- Sanitary ware: CP Fittings , Wash Basin, Floor Mounted / Wall – hung WC of standard make
BALCONY
- Floor : Tiles/IPS
- Ceiling : Exterior Grade Paint
- PLUMBING : CPVC piping for water supply uPVC piping for RWP , soil waste & vent
S. ROOM
- Floor : Tiles/IPS
- Walls / Ceiling : Oil bound Distemper / Whitewash
- Toilet : Tiles in Flooring, Conventional CP Fittings, White Chinaware
DOORS
- Internal Doors: Painted frame with painted flush doors
- Entrance Doors : Painted/ Polished frame with polished / laminated flush door
EXTERNAL GLAZINGS
- Windows / External Glazing : Single glass Unit with clear glass – uPVC/ Aluminium / MS Frames & shutters – in habitable rooms. Frosted Glass in window shutters of Toilets
Electrical Fixrtures/Fittings: Modular Switches , Ceiling Fans in all rooms (except toilets & stores) & ceiling light fixtures in Balconies
PART B – COMMON AREAS IN THE BUILDINGS
- Power Back -up : Back up of 9 KVA each floor in 500 Sq yd plots
- Security System : CCTV in driveway of parking , ground floor enterance lobby
LIFT
- Lift: Capacity of 8 persons
- STAIRCASES
- Floor : Kota Stone/ Indian Marble/ Granite
- Floor : Kota Stone/ Indian Marble/ Granite
NOTES: Zone IV seismic considerations for structural design AC unit in Living, Dining & Bedrooms
Why Buy in DLF The Valley Gardens ?
- Expansive plot area of more than 400 sq yards
- Well-situated on a 45 metre road
- Breathtaking views of the Shivaliks
- Conveniently connected with access to supermarket, medical centre, cinema etc
- Ample Parking Space
- A Club, Nursery, Primary and High School in the township
- Commercial and Retail Arena
- 24 Hours Power and Water Back-up
Location Advantages:
- PGI – 22 kms
- DLF IT PARK – 12 kms
- Nada Sahib – 10 kms
- Paras Hospital – 8 kms
- Pinjore Garden – 5 kms
- Alchemist Hospital – 10 kms
- Located on Shimla highway
- Chandigarh Airport – 22 kms
- Punjab University – 22 kms
- Panchkula Bus Stand – 9 kms
- Lawrence School, Sanawar – 35 kms
- Shri Ram Universal School – 0 Km
- Chandigarh Railway Station – 14 kms
- Near to Chandi Mandir (Cantonment Area)
- Close connectivity with Panchkula, Chandigarh, Mohali & Zirakpur
Property Features
- House



