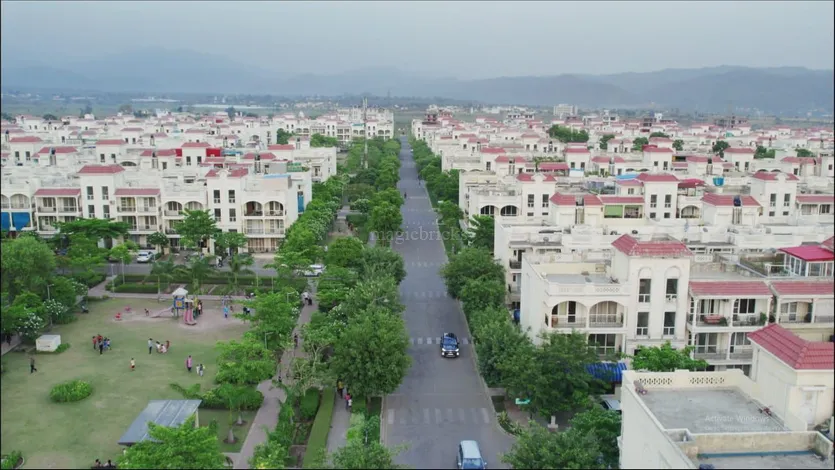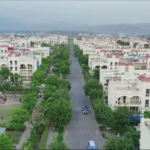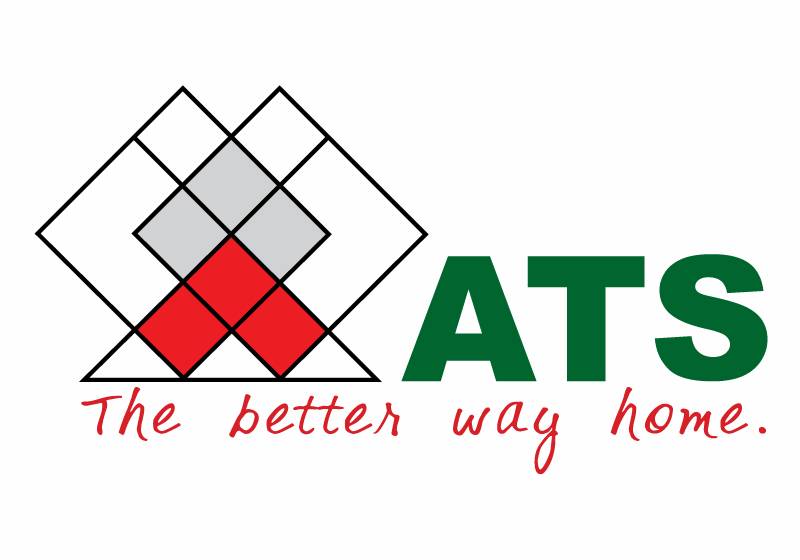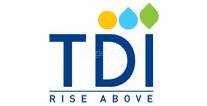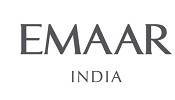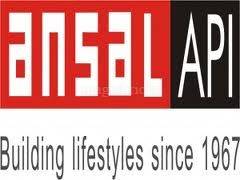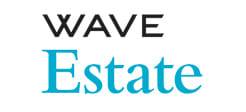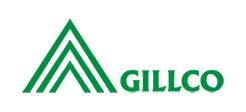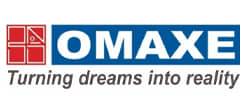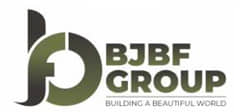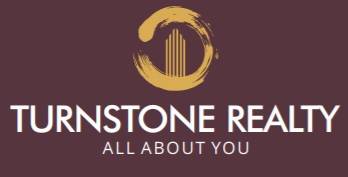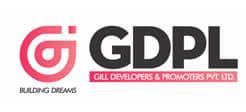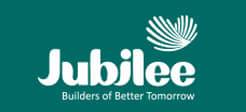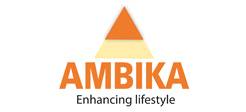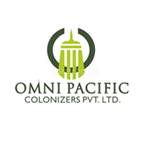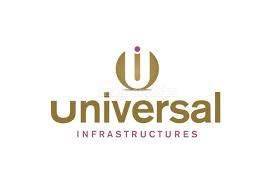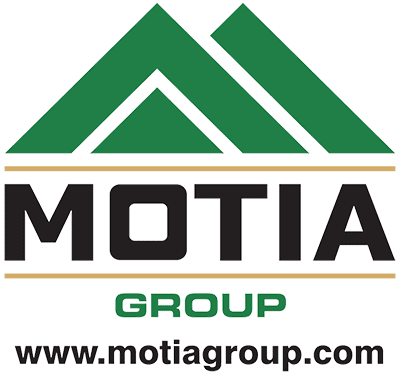Property Details
284
Description
3,4 BHK Flats in DLF The Valley
House -
DLF The Valley – Sector 3, Panchkula
₹ 1.47 Cr – ₹ 2.84 Cr
More about DLF The Valley
Minutes away from Chandigarh and miles away from congestion and pollution, The Valley offers the best of both worlds. Spread across 84 Hectares, The Valley is a well-planned township with future-ready infrastructure and dedicated resources for natural living and leisure.
Located in the foothills of the Shivalik Range, this one-of-a-kind community is home to 1100 happy families. Features like Nursery, Primary & High School in the township, world-class medical facility, round-the-clock water and power supply, water recycling system, shopping and recreational avenues in close proximity add to the unique experience.”
About DLF The Valley: Located in Sector 3, Panchkula, the DLF The Valley is a thoughtfully planned one, equipped with all amenities for a comfortable living. It’s a brilliantly made Residential property that’s sure to wow you. The project offers Ready To Move units. Flat, Residential Plot are the various types of units available, each of which has been created to provide total satisfaction. The spacious and well-ventilated property units vary in size from 4 BHK Flat (2400. 0 Sq. Ft. – 2850. 0 Sq. Ft. ), 4 BHK Builder Floor (2150. 0 Sq. Ft. – 2400. 0 Sq. Ft. ), Residential Plot (1350. 0 Sq. Ft. – 4500. 0 Sq. Ft. ), 3 BHK Flat (1575. 0 Sq. Ft. – 1750. 0 Sq. Ft. ), 3 BHK Builder Floor (2920. 0 Sq. Ft. – 2920. 0 Sq. Ft. ). There are a total of 1 towers in this well-designed site, each with its own number of benefits. 01 January 2009 is the project’s launch date. This leading project is ready for occupation as of 01 March 2015.
The commencement certificate of this well-planned project has not been granted. The status of the occupancy certificate of this project not granted. The well-known builder DLF Ltd. has developed DLF The Valley project. DLF The Valley ensures the availability of first class premium amenities such as Park, Swimming Pool, Gymnasium, Kids play area, Library. The complete address of the site is Sector 3, Kalka – Pinjore Urban Complex, Panchkula. The pin code of this project is 134107. At DLF The Valley, a quality living is guaranteed by modern amenities and healthy surroundings.
DLF The Valley Floor Plan: To get an idea into the way the house is structured and how the rooms and other spaces interact with each other, view the floor plans of the units. DLF The Valley boasts of having 5 configurations available in 15 types of immaculately designed layouts. The 4 BHK Flat comes with a multitude of size options such as 2400, 2440 and 2850 sq. ft super area. 4 BHK Builder Floor is available in super area of 2150 and 2400 sq. ft super area. In Residential Plot you will get floor plans in sizes of 1350, 2250, 2430, 3150, 3600, 3978 and 4500 sq. ft super area. The aesthetically designed 3 BHK Flat is offered in attractive sizes like 1575 and 1750 sq. ft super area. If you opt for 3 BHK Builder Floor, you will get floor plans in variety of sizes like 2920 sq. ft super area. The configurations include well-equipped bathrooms and balconies that allow for easy ventilation. Magicbricks enumerates different configurations of DLF The Valley across a range of unit sizes.
DLF The Valley Brochure: In case you are interested to know the full details about DLF The Valley you can download their PDF brochure. You will find the brochure under the link ‘Download Brochure’, placed at the top right end of the page. The brochure of DLF The Valley can be viewed by giving your contact details of name, email and phone or mobile number.
DLF The Valley Address: DLF The Valley is one of the most sought after projects of city. It is located at Sector 3, Kalka – Pinjore Urban Complex, Panchkula, 134107.
Top Amenities
- Swimming Pool
- Park
- Gymnasium
- Kids play area
- Library
Specifications
LIVING, DINING, LOBBY, PASSAGE
- Floor: Vitrified tiles
- Walls: Plastic emulsion
- Ceiling: Oil bound distemper
BEDROOMS
- Walls: Plastic emulsion
- Ceiling: Oil bound distemper
WARDROBES
- Finish: White, non-glossy pre laminated (same as internal doors)
- Material for wood work: Carcass to be in pre laminated particle board
- All shutters to be pre laminated particle board
- Accessories: D type handle, one external lock, one tower bolt, one hanger rod
- Hardware: Hettich or Hafele make or equivalent
- Flooring: Vitrified tiles/laminated wooden flooring
KITCHEN
- Flooring: Floors – 300 MM X 300 MM vitrified ceramic antiskid tiles
- Walls: 200 MM X 300 mm ceramic tiles till 4′-6″, plastic emulsion (above tiles)
- Ceiling: Oil bound distemper
- Fittings,Fixtures: CP fittings – single lever fittings
- Counter: Granite top
MODULAR KITCHEN
- Finish: Light oak for top and bottom cabinetry
- Material for Wood: Carcass to be in pre laminated particle board
- Sink units to be in laminated BWP ply/MDF
- All shutters to be pre laminated MDF
- Hardware: Hettich or Hafele make or equivalent
- Handles: Integrated aluminium handle
- Accessories: Cutlery box, dripping tray, waste bin, spice pull out basket, gas cylinder trolley
- Equipment: Chimney, hob, oven of standard make
- Sink: Single bowl with drain board
TOILETS
- Floorings: Floors – 300 MM X 300 MM vitrified ceramic antiskid tiles
- Walls: 200 MM X 300 MM ceramic tiles
- Ceilings: Oil bound distemper
- Fitting,Fixtures: CP fittings – Single lever fittings
- Chinaware: White
BALCONIES
- Flooring: White terrazzo tiles,antiskid ceramic tiles
STAIRCASE
- Flooring: Terazzo tiles
- Ceiling: Oil bound distemper
UTILITY ROOM
- Flooring: Mosaic tiles
- Walls: Oil bound distemper
- Ceiling: Oil bound distemper
UTILITY TOILETS
- Flooring: Ceramic antiskid tiles
- Walls: Glazed ceramic tiles
- Ceiling: Oil bound distemper
- Fittings,Fixtures: Standard fittings
- Chinaware: Standard fittings
EXTERIOR
- Walls: Sandtex matt paint
Doors,windows
- Internal: Flush doors painted
- External: Flush doors painted
- Windows: Aluminium (powder coated or anodized),PVC
HARDWARE
- Front Door: Mortice lock brass finish,ss matt finish, night latch safety chain
ELECTRICAL FITTINGS
- Modular type switches and sockets, copper wiring
- Power Backup
- Up to 1600 sq. ft. not exceeding 6 KVA per independent floor
- 1601, 2500 sq. ft. not exceeding 8 KVA per independent floor
- 2501, 3750 sq. ft. not exceeding 12 KVA per independent floo
Property Features
- House

