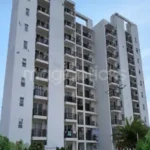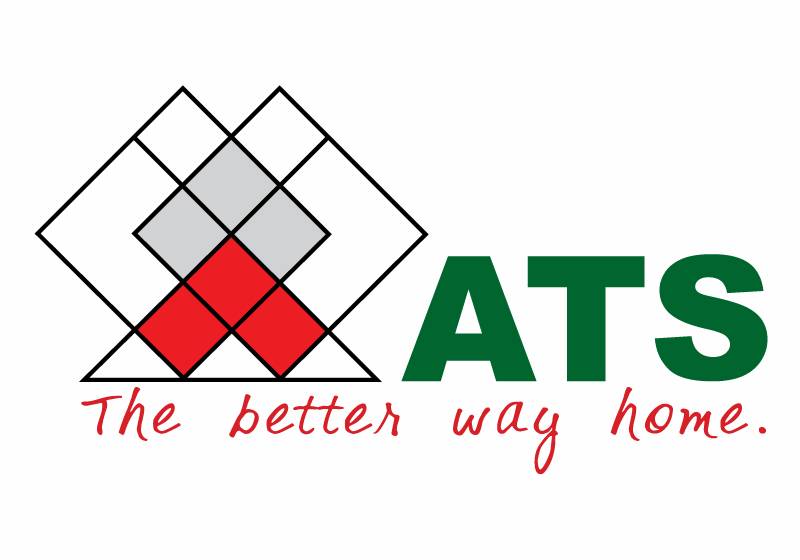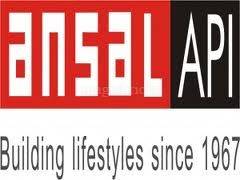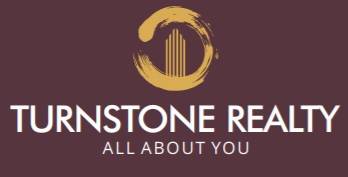Property Details
95
Description
Parsvnath Royale
House -
Quick overview of Parsvnath Royale
Closeby is the Mansa Devi Temple just 10 Kms from Chandigarh built by the ruler of Mani Majra. The incredibly beautiful Maharaja Yadavindra Gardens, also known as Pinjore Garden is nearby. Known for ancient links with the Pandavas, today the gardens are living testimony to the glory of the Mughals with lattice work, fountains and terraced flower beds on gleaming white Makrana marble. The signature of style of the Patiala rulers graces the entire area which is now going to be available to the maharajas of today.
Engrossing environs. Enticing landscapes
Parsvnath Royale is set amidst the soothing effects of natural greenery and the bracing effect of fresh country air. Carefully mowed lawns which are moist with dew drops in the early morning light. Bushes in a chiaroscuro of greens, punctuated with various coloured flowers.
Water bodies ripple with the slightest breeze and are inducive to good vibrations according to feng shui experts. In the distance, a fountain plays, the sparkling water lending a touch of cool pleasure to all who happen to be close enough.
Homes for exquisite lifestyles
A choice of 3 bedroom apartments have been designed particularly for people who are used to gracious lifestyles. The airy, spacious room, the large windows designed for cross ventilation, the tiniest of details given complete attention… every nook and corner planned for perfect living; that’s what Parsvnath is reputed for. The bedrooms are air conditioned’ the bathrooms are attached and the modular kitchen is the last word in convenience.
Penthouses with top of the world feeling, for the classiest of personalities, come complete with a rooftop garden and an outdoor bar-be-que.
The sheer pleasure of good living
The true essence of life gets reflected in the finer moments. When one is playing a great game, aiming for the winning shot . . . or just splashing up a storm. The swimming pool is perfect for holidays, with a splash pool for toddlers. The club house offers badminton, table tennis, billiards and a host of indoor games.
A special community centre has been designed for the happenings that change the course of life.
About Parsvnath Royale
Parsvnath Royale is conveniently situated in the Sector-20, Panchkula and is a project that is well planned. Spread over a vast area of 8 Acre, the project is a well-established one. The Residential complex is equipped with top-of-the-line amenities that are ideal for people of all ages. The project offers Ready To Move units. Flat are the various types of units available, each of which has been created to provide total satisfaction. These property units that are designed to offer a happy lifestyle are available from 3 BHK Flat (1877. 0 Sq. Ft. – 1877. 0 Sq. Ft. ). The beautiful Parsvnath Royale’s commencement certificate has been granted. The project’s occupancy certificate not granted. Parsvnath Royale project was created by the well-known developer Parsvnath Developers Ltd. . In Parsvnath Royale you may take advantage of the best facilities like Power Back Up, Kids Play Area, Indoor Squash & Badminton Courts, Indoor Games Room, Maintenance Staff, Intercom Facility, Visitor Parking, Service/Goods Lift, Security, Reserved Parking. The site’s complete address is Panchkula Sector – 20 Haryana, 134116. The pin code of this project is 134116. At Parsvnath Royale, you can enjoy a modern lifestyle as all conveniences are easily available.
Parsvnath Royale Floor Plan
The floor plan is a useful document that gives a realistic idea of the space covered, room sizes and the layout of the house. There are 1 configurations in 1 different types of layouts across the different properties in Parsvnath Royale. If you opt for 3 BHK Flat, you will get floor plans in variety of sizes like 1877 sq. ft super area. The configurations include well-equipped bathrooms and balconies that allow for easy ventilation. All the various configurations of Parsvnath Royale are available on Magicbricks for your reference.
Parsvnath Royale Brochure
Want to learn more about the well-planned Parsvnath Royale project? Download their detailed PDF brochure. To download, navigate to the top right end of the page and hit the ‘Download Brochure’ link. You will need to fill in your contact details as name, number and email ID to be able to view the PDF brochure of Parsvnath Royale.
Parsvnath Royale Address
Wish to have a look and feel of the Parsvnath Royale project? Reach out at Panchkula Sector – 20 Haryana, 134116, 134116.
Top Amenities
- Club House
- Power Back Up
- Swimming Pool
- Lift
- Security
- Park
- Reserved Parking
- Service/Goods Lift
- Visitor Parking
- Intercom Facility
- Maintenance Staff
- Gymnasium
- Indoor Games Room
- Rain Water Harvesting
- Indoor Squash & Badminton Courts
- Outdoor Tennis Courts
Specifications
Structure:
- Earthquake resistant structure
Living / Dining / Lobby:
- Floor : Imported Marble
- Walls : Acrylic emulsion paint
- Ceiling : Oil bound distemper and POP moulding & Cornice
Bedrooms:
- Floor : Imported Laminated Wooden flooring
- Walls : Acrylic emulsion paint
- Ceiling : Oil bound distemper and POP moulding and cornice
Doors:
- Internal Door : Polished Hardwood Frame with Flush Doors
- Entrance doors : Veneered and polished flush shutter/Moulded Skin Door.
- Hardware : Shutter hinges in brass. All other hardware in brass. All doors except those in Toilets & Kitchen to be provided with a mortice lock
Windows:
- Aluminum anodized windows with sliding glass shutter
Toilets:
- Walls : Combination of one or more of Vitrified Tiles/Ceramic Tiles/Marble/Stone/Mirror/Acrylic Emulsion.
- Floor : Combination of one or more Vitrified Tiles/Ceramic Tiles/Marble/Stone
Counters:
- Marble/Granite
Fittings / Fixtures:
- Jacuzzi with shower cubical in Master Bedroom. Single lever C.P. fittings, European WC. Convention fittings
Kitchen:
- Modular Kitchen:
- Walls : Ceramic tiles upto 2′.00″ above counter and oil bound distemper in the balance area.
- Floor : Combination of one or more of Vitrified Tiles/Ceramic tiles, Marble/Stone floor
- Counter : Polished Counter with top
- Fitting / Fixtures : CP fittings, double bowl stainless steel sink with drain, Exhaust fan
- Balcony: Floor : Anti Skid Ceramic Tiles
- Walls & Ceiling : Textured Paint
External Finishes:
- Textured Finish
Electrical Fixtures:
- Lights, Fluorescent tubes in all Bedrooms, Drawing/Dining Room
Electrical Work:
- Electrical work with copper wires in concealed PVC conduits, Provision shall be made for sufficient lighting & power points. Switches & Sockets. Telephone & TV points in each Bedroom, Drawing/Dining Room.
Security System:
- Single entry & exit. Gated community and Security Card system for entries into the complex. CCTV in common area.
- Drinking Water Supply:
- Through individual R.O. Plant
Gas Supply:
- Provision for piped gas supply
Connectivity:
- Broadband Internet connectivity
Why Buy in Parsvnath Royale ?
- 7 Kms from Airport
- 3.5 Kms from ISBT Panchkula, On Kalka-Ambala Highway
- Experience Unparalleled Luxury In High Rise Appartment
- Equipped with Super High Amenies
- Luxuriuos living with high end specifications
- Clubhouse with swimmimg pool
- HUDA & RERA Approved project
Property Features
- House

























